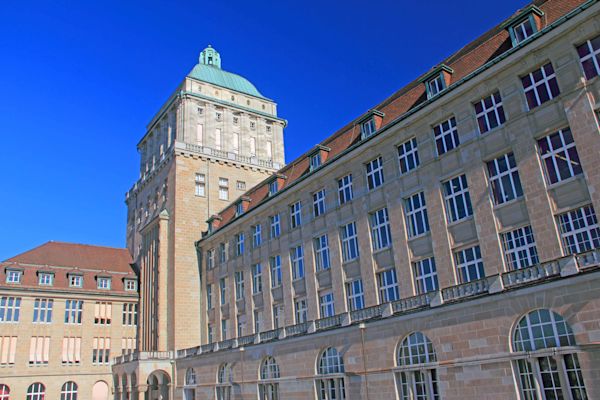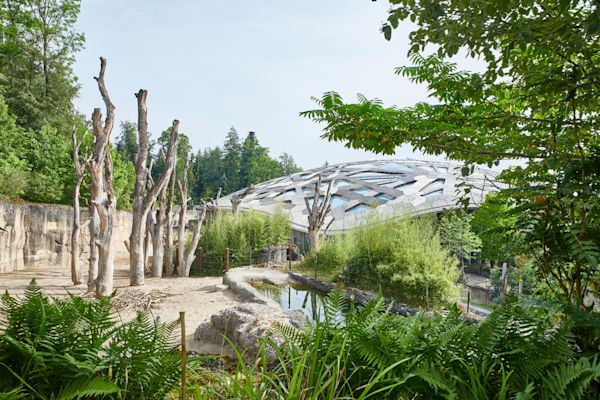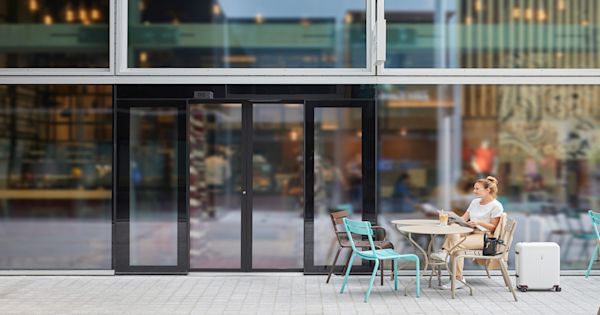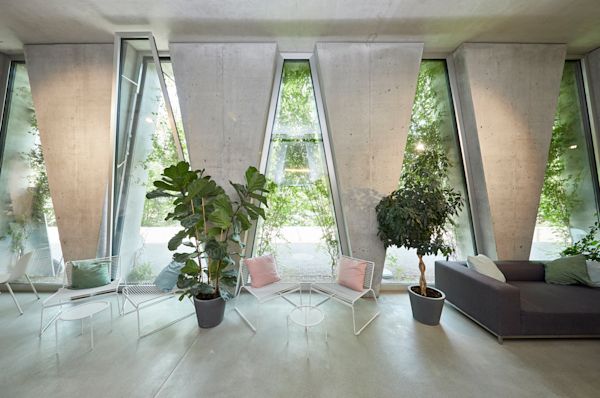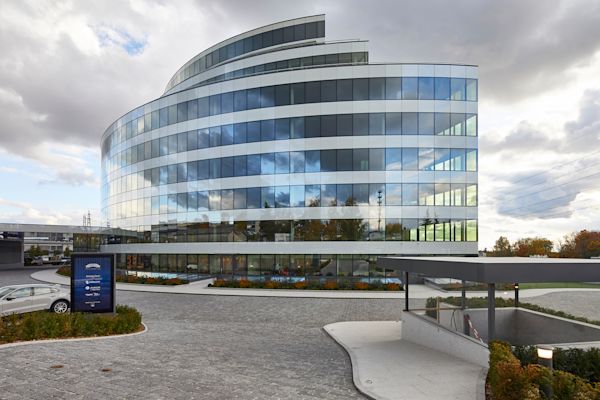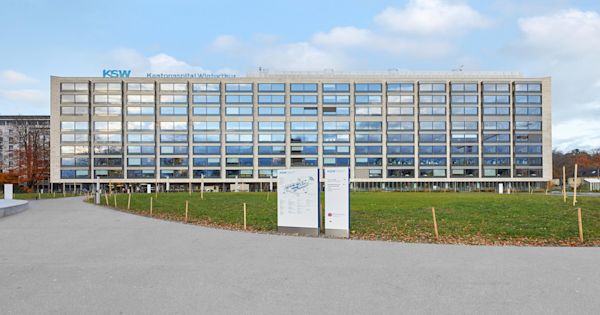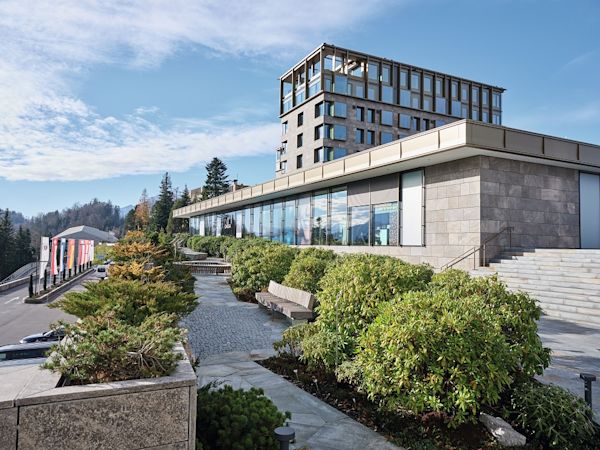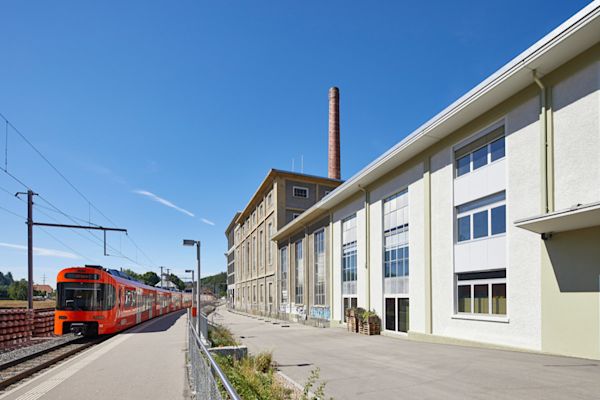References from around the world
We are in many landmarks around the world
Our references
Markets
Solutions
Product Clusters
Year
Country
Aks our experts
We are at your disposal to help you with any questions or to make an appointment.
The decisions you make regarding access and security have far-reaching implications for various factors such as ease of use, regulations, safety and aesthetics. That's why it's important to get quick and sound advice. Our architectural consulting team is made up of highly qualified experts who specialize in providing you with just that. They will be happy to get in touch with you and provide you with comprehensive support.

dormakaba Schweiz AG Verkauf
Innendienst

Kontakt dormakaba Schweiz AG
