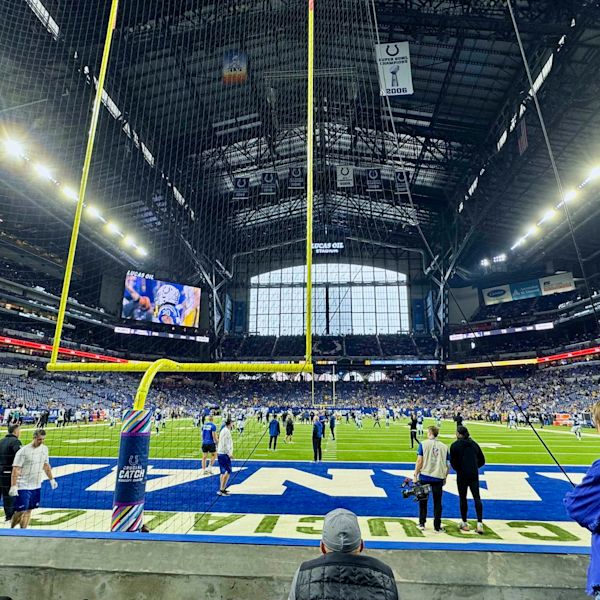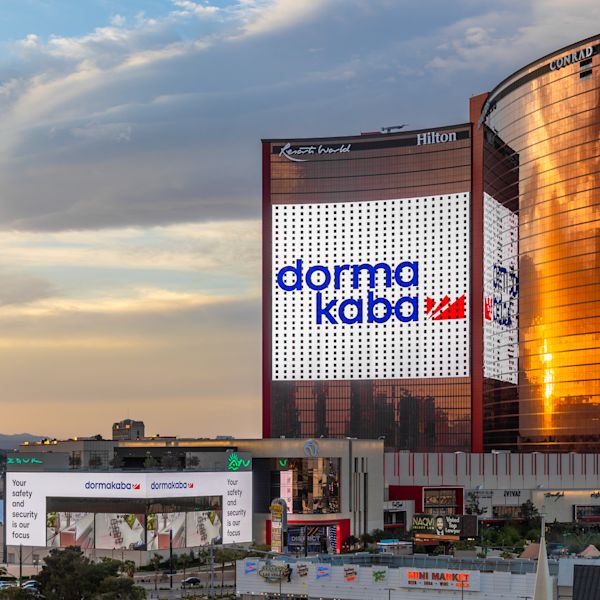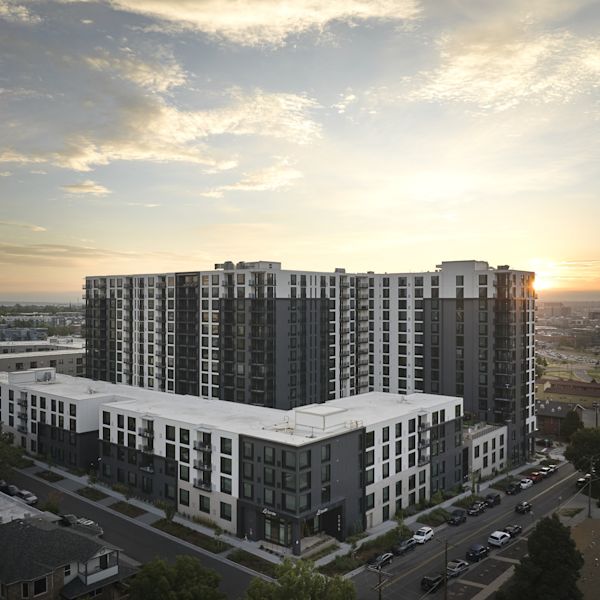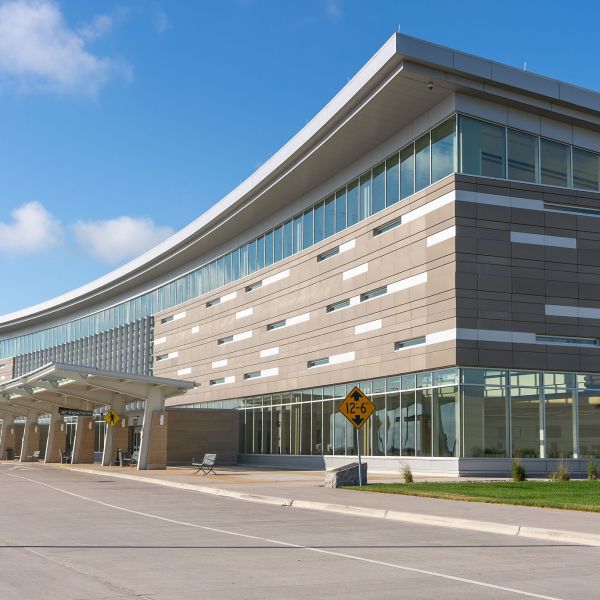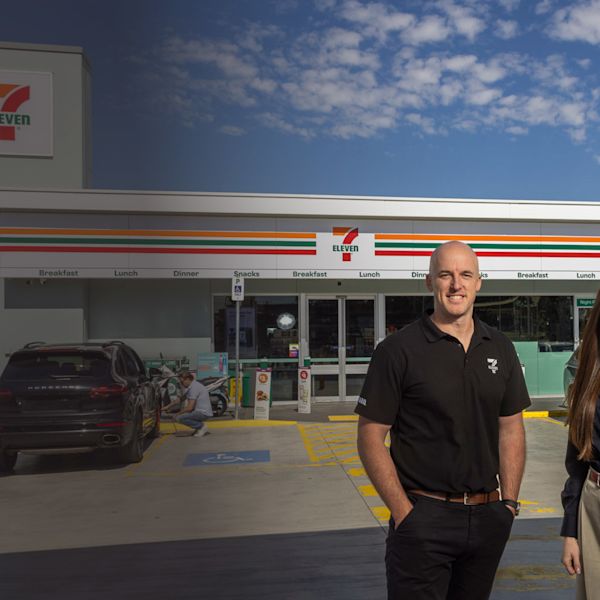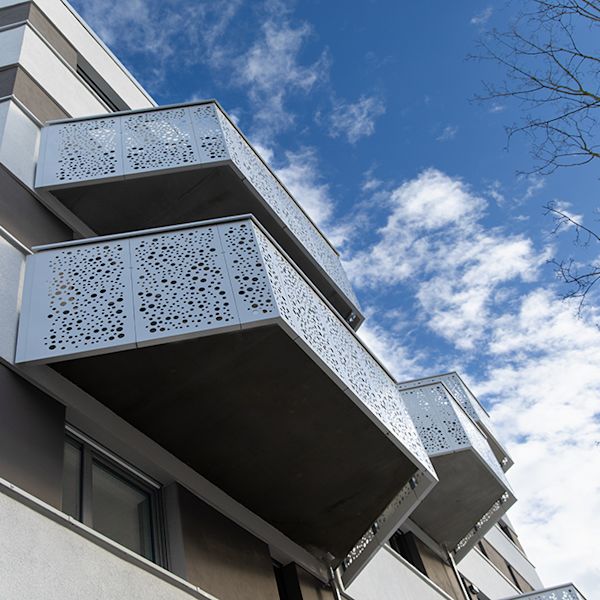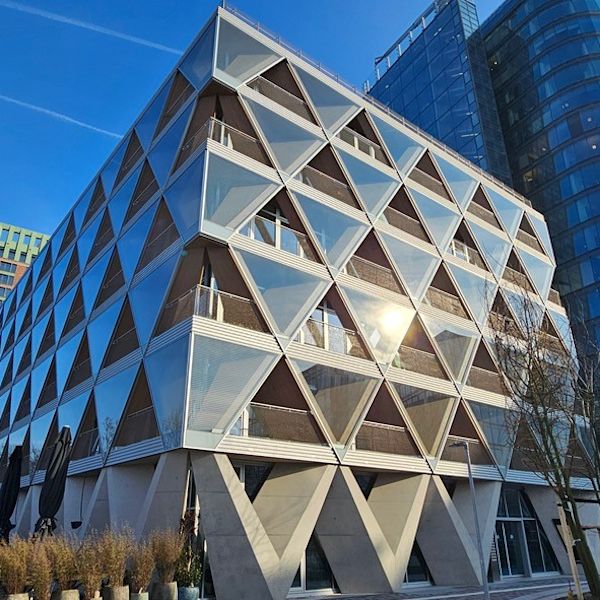Tanzhaus Zurich
Moving moments in new rooms
Details
Secure, flexible access
Attractive public areas also make Tanzhaus an ideal place for networking. To reflect its multipurpose use, the new building was also fitted with a new access system. Private rooms, publicly accessible areas and rental space can be conveniently managed using ‘exivo’ access control from dormakaba. ‘exivo’ is a cloud-based access solution that can conveniently assign access online, from any location. Visitors therefore gain access using their own smartphone or RFID media and access times can be defined for specific spaces and for specific groups in the intuitively designed software.
