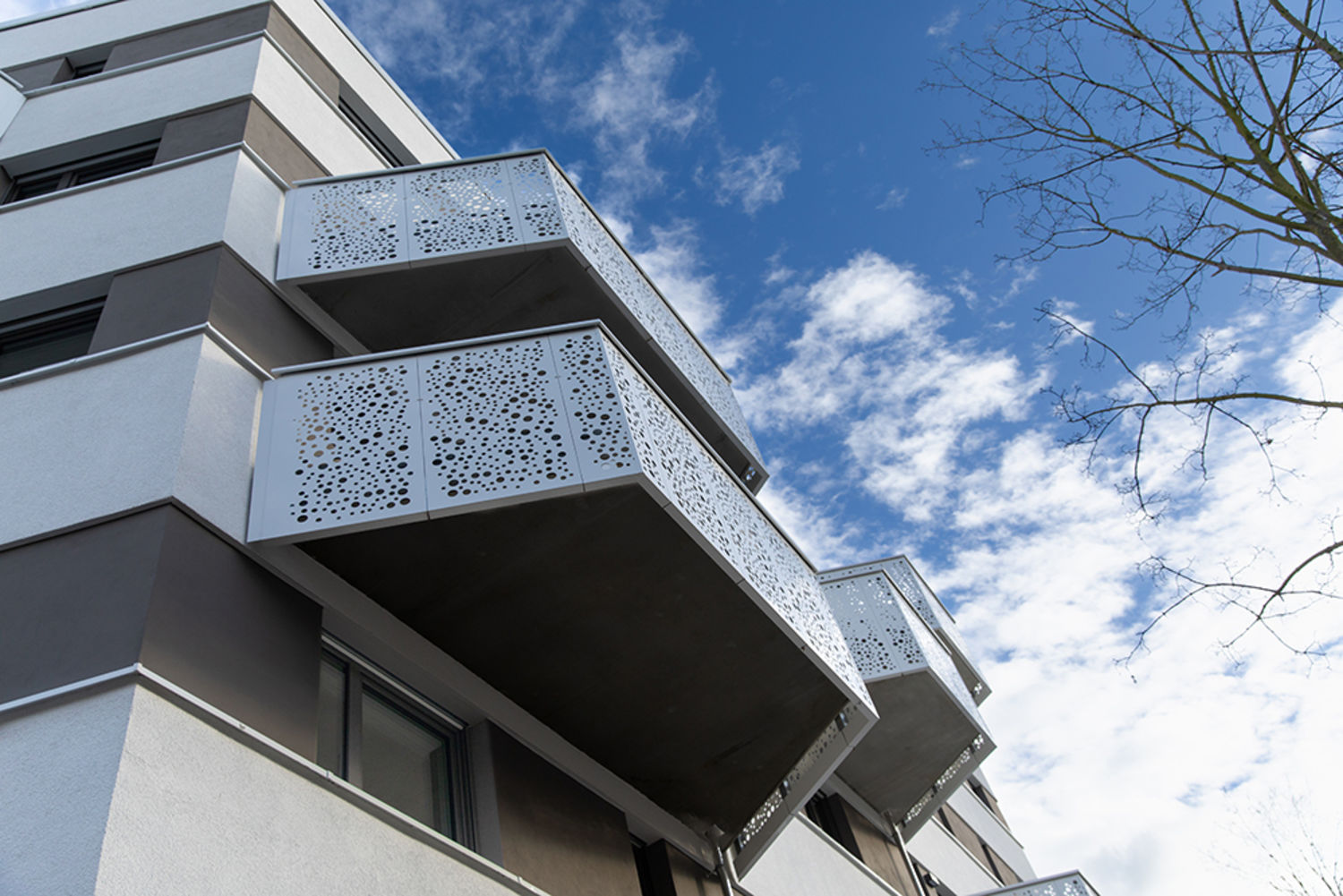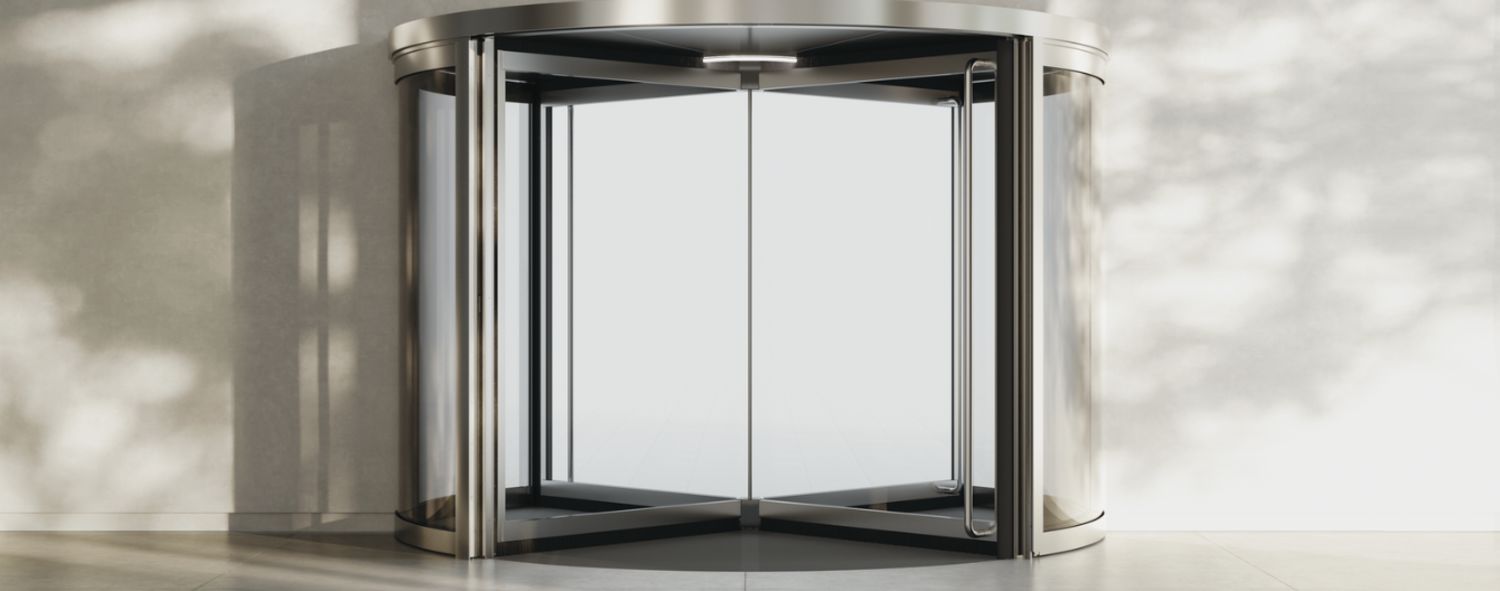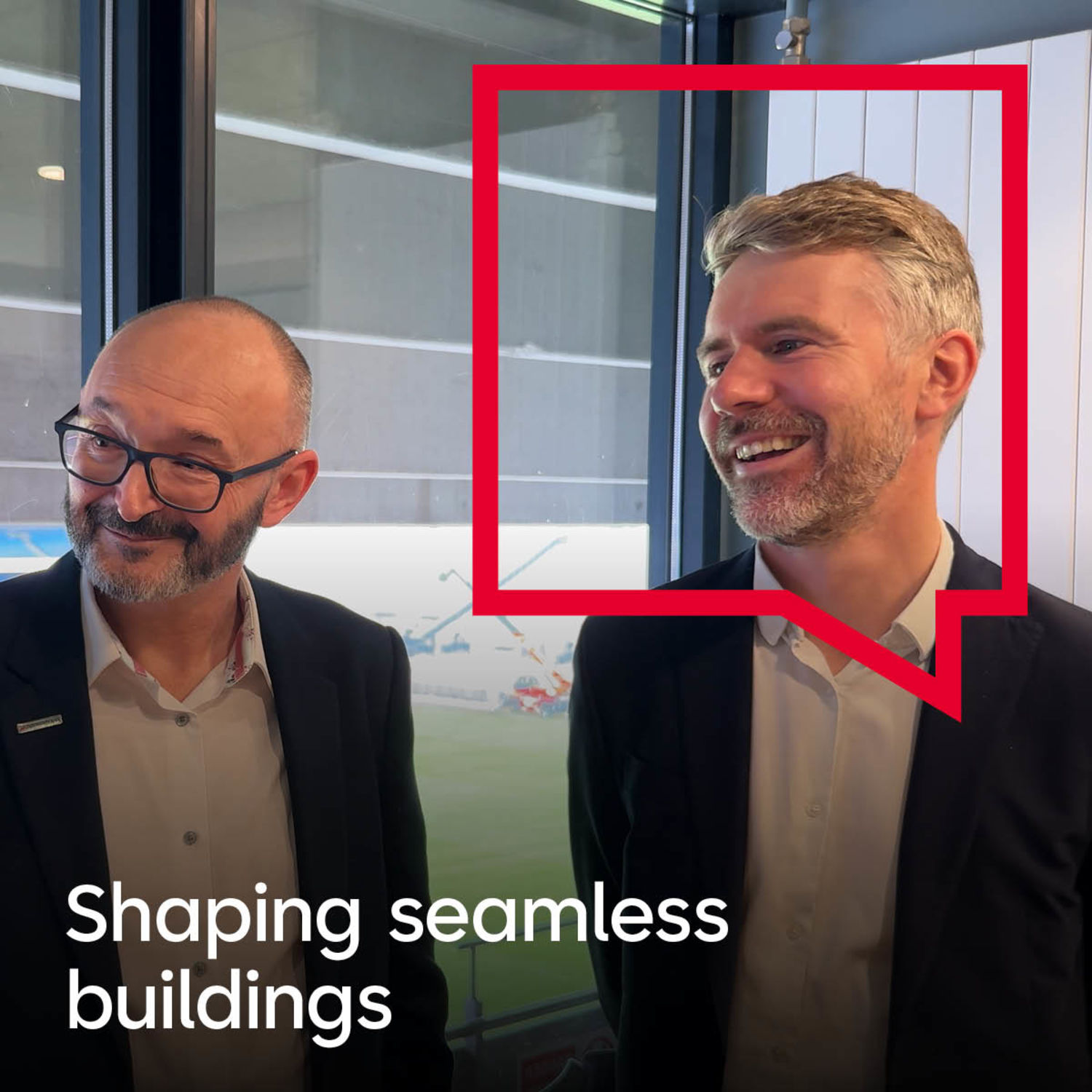Inspire
References
See all ReferencesSee all
Australia
7-Eleven Australia
A long-standing partnership focused on keeping people safe

Germany
Baugenossenschaft Winnenden eG
Digital locking system for rented housing – simple, convenient and flexible

Switzerland
University of Zurich
Access to Switzerland's largest university

Germany
Wohncampus Halle
Digital master key system for Halle’s smart residential campus

Italy
Fiumicino Airport, Rome
dormakaba has transformed airport security checks
Featured Blog Articles
See all Featured Blog ArticlesSee all
Society
5 Climate Change Lessons from Madagascar
Despite the combination of economic hardship and the ongoing environmental crisis, Malagasy people are rapidly learning to adapt to a changing climate.

blog.categories.urbanization
What’s Strong, Not What’s Wrong: Reimagining Urban Resilience Through Community Assets
In an era of rapid urban transformation, cities face not only the challenge of economic regeneration but also the more profound and complex task of cultural recovery. How can we rebuild towns in ways that preserve their unique identity?

Technology
How Smart Parcel Rooms and Lockers Transform E-Commerce Deliveries
With the explosive growth of e-commerce, residential communities, apartment complexes, and office buildings are grappling with an unprecedented challenge: how to securely receive, store, and distribute a growing wave of parcels.

Security
Why Everyone Should Be Trained on De-Escalation: A Valuable Security Tool
The ability to manage conflict peacefully not only improves the social climate but also makes a meaningful contribution to collective safety. What benefits does de-escalation bring to society and the workplace?
Interviews
See all InterviewsSee allarchitects connect 2025 - London
Spaces of Trust: Rethinking the Balance of Freedom & Security
Architects Connect 25 - Speed Interview: Architecture for People: Security, Access & Inclusion
Recorded live from the ARCHITECTCONNECT Summit 2025 at the iconic Battersea Power Station in London.
architects connect 2024 – Sustainability in architecture interview
Interview with leading global architects discussing "Sustainability in Architecture" at Architects Connect 2024.
architects connect 2024 - Human-proof architecture interview
Interview with leading global architects discussing "Human-Proof Architecture" at Architects Connect 2024.
Architects Connect 2024 – Digitalisation in architecture interview
Interview with leading global architects discussing "Digitalization in Architecture" at Architects Connect 2024.
Architects Connect 25 - Speed Interview: Balancing Design & Security in Modern Spaces
Ed Parham and Daniel Schepers share fresh perspectives on the future of security and access in the built environment.
architects connect 2025 – Humanity & Security interview
Bringing together voices from participating architects and dormakaba experts.
architects connect 2025 – Security & Architecture interview
We brought architects and dormakaba experts together to explore how security can enhance.
Architects Connect 2025 – Psychology & Architecture interview
Leading architects explore Psychology & Architecture at architects connect 2025
Football is all about emotions - the perfect strategy for the best stadium access
dormakaba make every match a success for everyone. Because everyone wins!
Whitepapers
See all WhitepapersSee all
The Future Role of Access Control Under NIS2, CER and Beyond
Security for Critical Infrastructures
The global threat landscape is looking more precarious than ever. Rising geopolitical tensions have led to more frequent and technologically more sophisticated attacks on critical infrastructure.
See more
The Data-Driven Architectural Revolution
Maximizing Building Insights
The Internet of Things (IoT) has long evolved from a concept into a practical, transformative technology applied across various industries
See more




